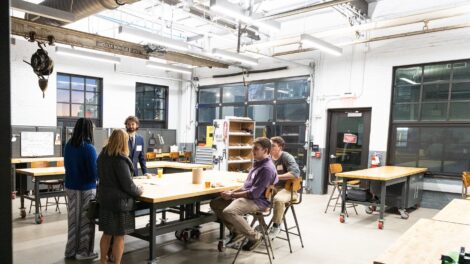
LeopardWorks
LeopardWorks is a 2,500-quare-foot interdisciplinary project space that features a project assembly space, a makerspace, a hands-on lab, and a collaboration studio.
See photos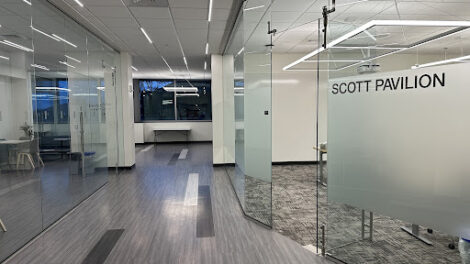
Scott Pavilion
The Scott Pavilion on the fifth floor, made possible by Walter A. Scott ’59 G’23 H’22 and his late wife, Kate, added 4,000-square-feet featuring three high-tech classrooms and a glass collaboration center. The expansion supports the Engineering Division’s enrollment growth and new Integrative Engineering program.
See photos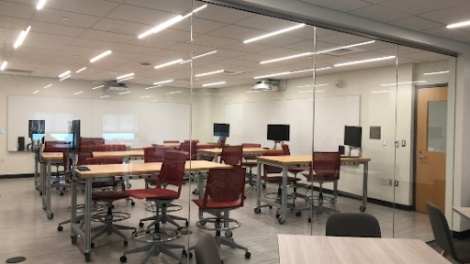
Flex Labs & Classrooms
AEC's flex labs can serve as fully functional labs, design ideation space for courses, project build and development areas for design projects, and collaboration spaces for anything. Many classrooms have been updated in recent years for easier reconfiguration and flexibility.
See photos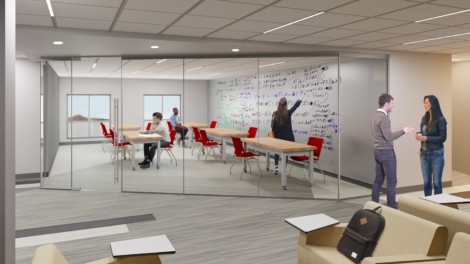
Community Spaces
Brighter, more open spaces for collaboration rooms and gathering spaces are designed to facilitate creativity, teamwork, and community.
See photos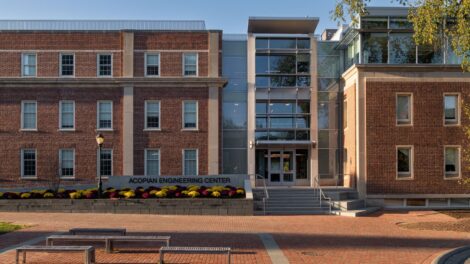
AEC Room Locations
Acopian Engineering Center has undergone several evolutions and major renovations since a dedicated engineering facility was introduced to the campus in 1912 with funding from Andrew Carnegie.
Acopian Engineering Center room locations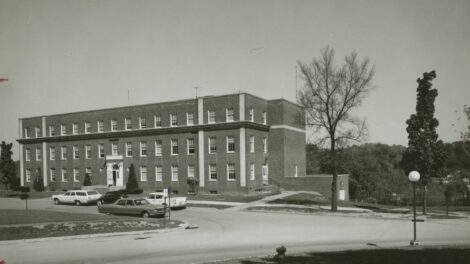
Acopian Engineering Center History
Alumni Hall of Engineering was built in 1952 to house the various departments of engineering and was named after the many alumni who contributed to its cost.
Learn more